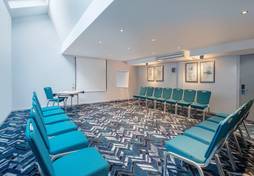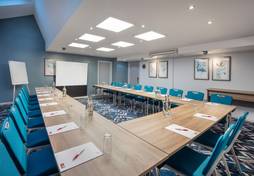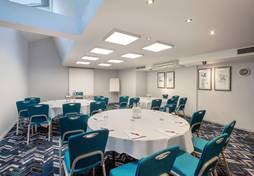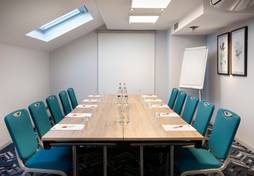-

Theatre
16 -

Classroom
8 -

Boardroom
12 -

Cabaret
6 -

Banquet
10
-

Theatre
60 -

U-Shaped
24 -

Classroom
27 -

Boardroom
20 -

Cabaret
30 -

Banquet
40
-

Theatre
70 -

U-Shaped
30 -

Classroom
36 -

Boardroom
28 -

Cabaret
32 -

Banquet
40






